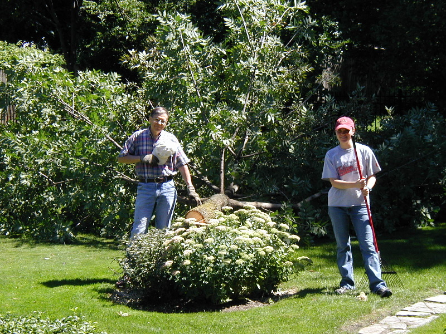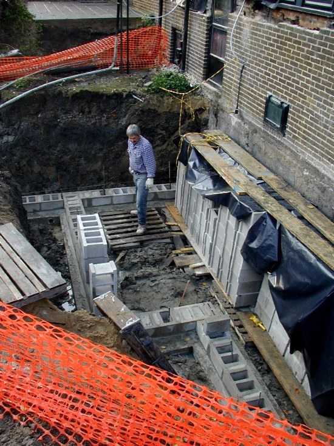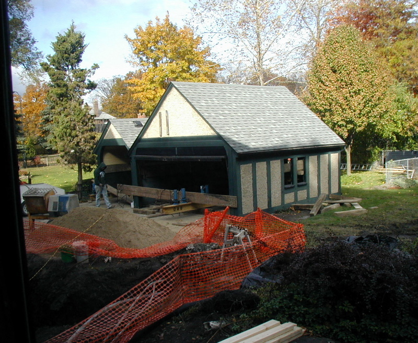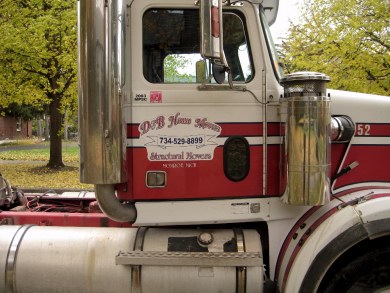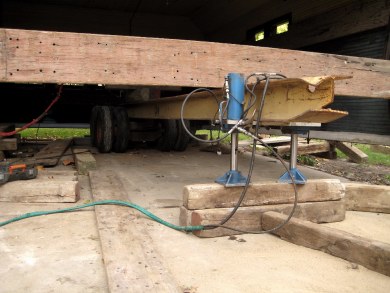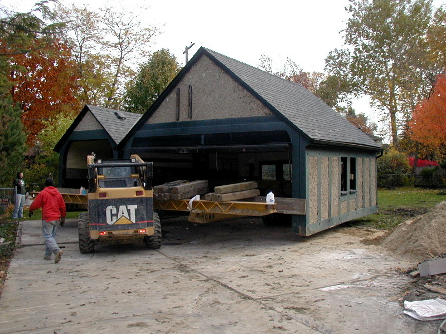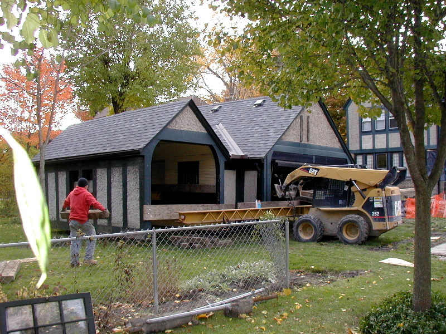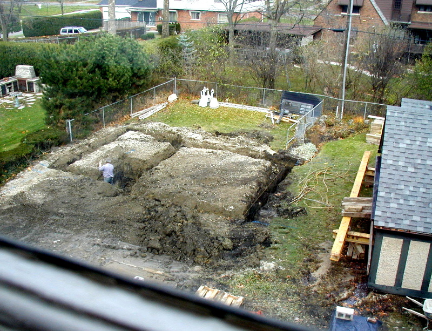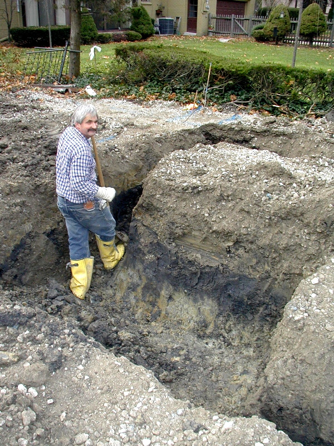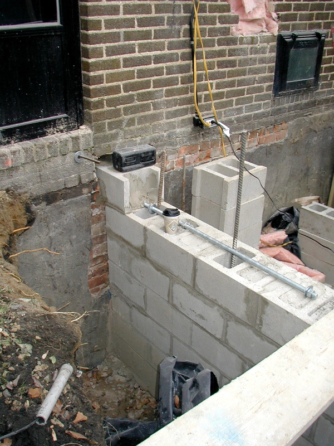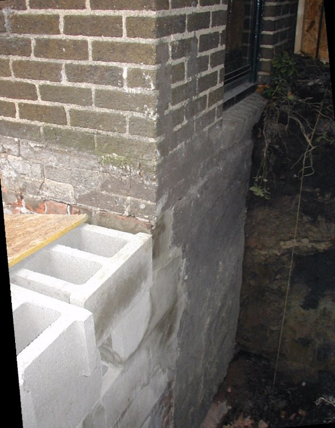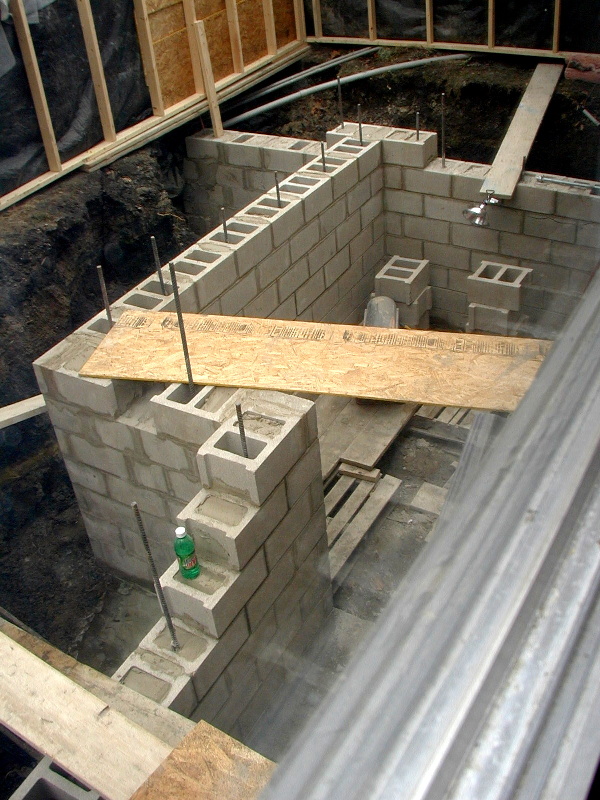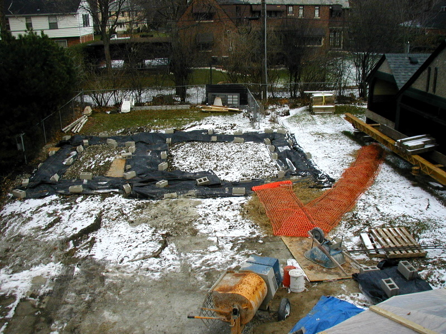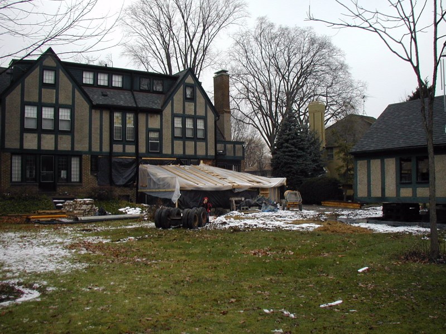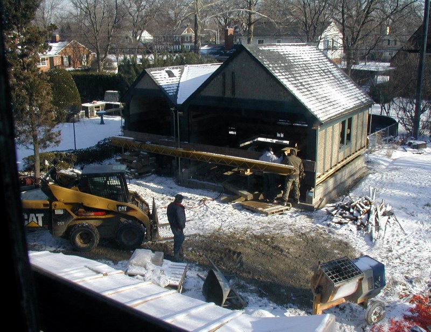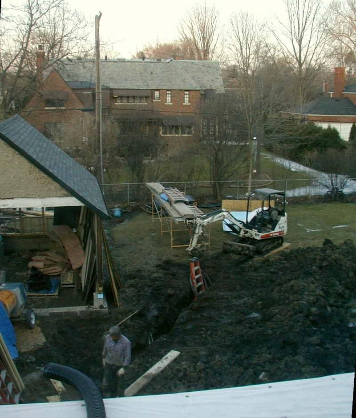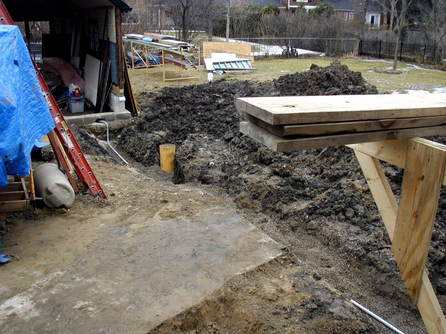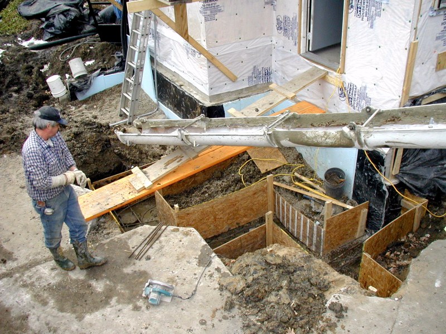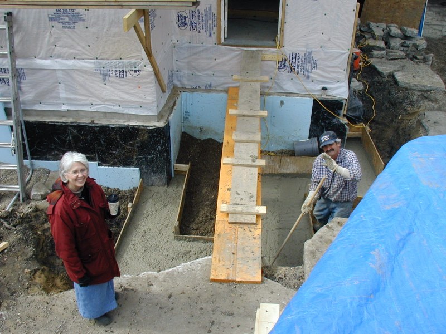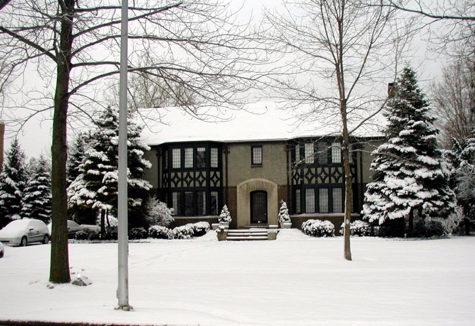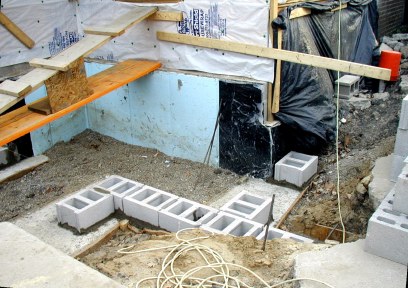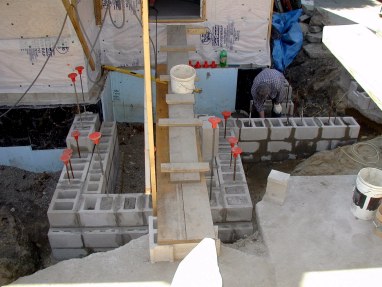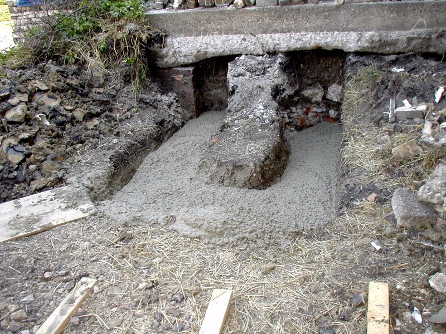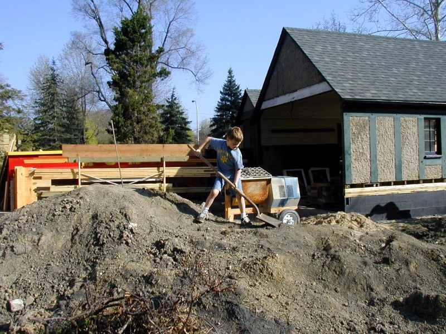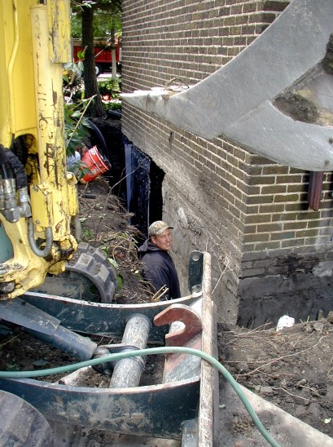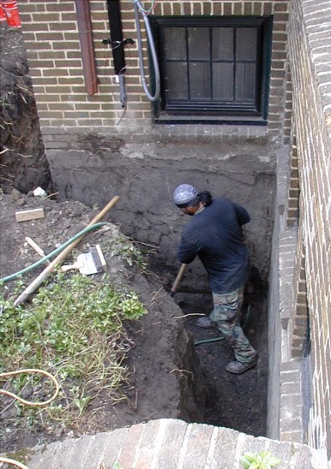Site Prep & Foundation
Last rites for Purple Ash infested by Emerald Ash Borer. Pear tree will be the next removal, stump and all.
|
Jack Lezotte surveys poured footers and first row of block. Note one of the drain openings in footer under the future wing wall, upper left.
|
Chris Hopper managed the project. Jon Sarkesian was architect. Harold and Shelly were also a big help!
|
Hydraulic jacks being placed for raising garage prior to temporary move. Basement excavation in foreground.
|
|
|
D&B House Movers of Monroe, Mich. handle the temporary relocation. First attaching braces and then using jacks to raise the structure.
|
 Eight of the 16 tires and wheels shown. Here she goes....
Eight of the 16 tires and wheels shown. Here she goes....
>>View the Building Ballet video
Just like parking a doublewide!
Garage shown after move to temporary location, and before removal of Pear tree.
After excavation, Jack Lezotte cleans up area for pouring garage footers (shown from attic window). Adios Pear tree.
Jack cleans up area for pouring 42" garage footers. Redi mix is on the way.
New foundation being 'toothed' into existing foundation, showing one of two steel connectors. Rod at doorway corresponds to future garage floor height.
New foundation being 'toothed' into corner of existing house foundation.
Foundation seen through the former back porch window. Addition protected by temporary shelter as concrete cures.
Garage footers covered with insulating blankets during cure period. Excavation routes for future plumbing runs insulated with straw at right. Watch out for buried power line!
Garage returned to designated resting place. From center stage, Ian surveys the site.
D & B House Movers prepare to lower repositioned garage onto foundation and new block walls. January 23, 2008.
Trench opened for water line to Total Eclipse yard hydrant, March 20.
Branch of yard hydrant trench carries electrical conduits to garage. Note stone dry well/drain. Back fill is pea stone. Mountain of clay needs to go!
Footer for rear steps is poured. Note steel reinforcement bars.
Footer for rear steps is poured March 26. Carol and Jack ensure top of footers are level and more reinforcement is embedded.
March 28, 2008, '...like a lion'
Pea stone back fill and first course of block on footers, then on April 15 more block and rebar added to support rear steps.
Next, Jack will level footers, 48 inches deep, freshly poured to support new terrace steps.
Nicholas accepts the earth moving challenge.
Storm conduits for down spouts are disconnected and drain inlet plugged. Plastic film adheres to trowled mastic. Here, Tom, Jr., helps
install plastic sheet to wall, while weep drain to storm sewer is flushed before new weep line is attached.
