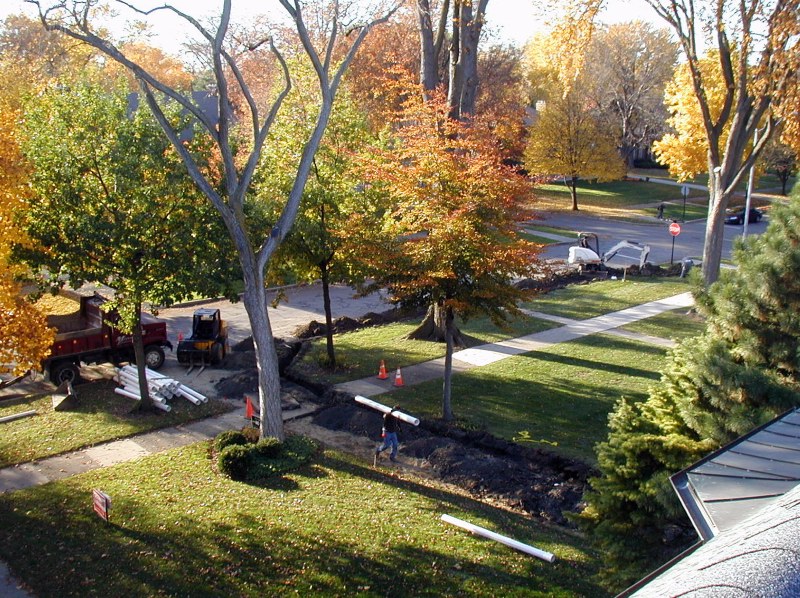
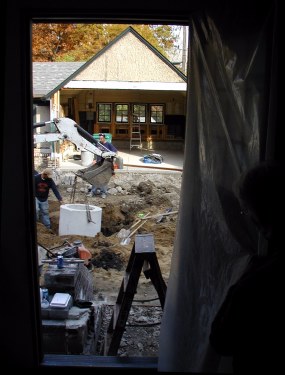 Sump casting being lowered into center of driveway.
|
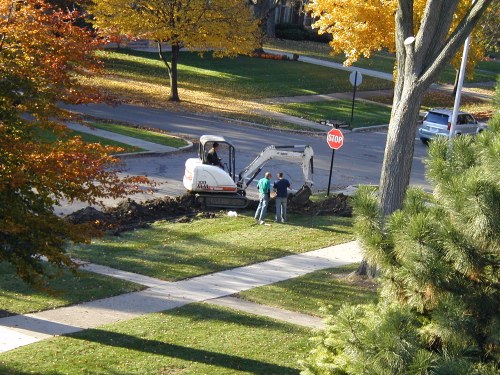 Encountering root flares from recently removed Elm tree.
|
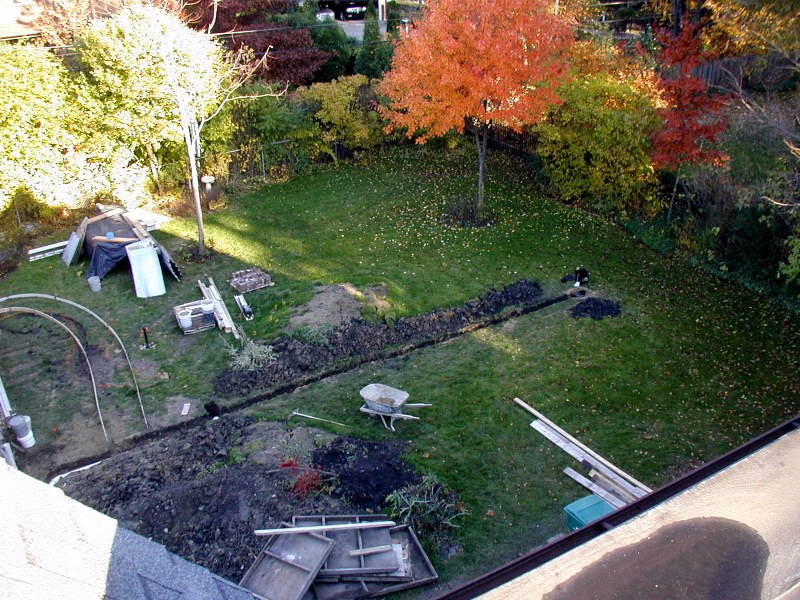
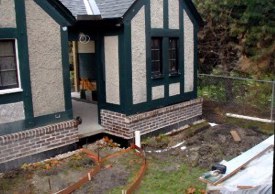 Rear garage down spout will connect to system and to existing French drain shown along fence at right. Walkway forms are in place.
|
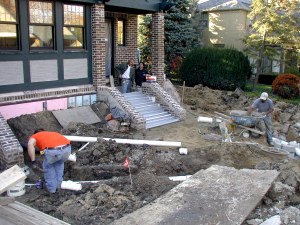 Plumber trenches for down spout, Dave and Linda prep steps, and Cruz muds sump. Trench to city storm sewer begins in background.
|
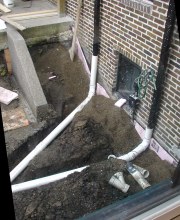 Conduits are connected. Pea gravel and rigid basement insulation are in place.
|
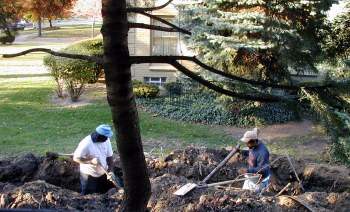 Maurice and Cruz clear roots in drain line trench along driveway.
At right, drain to city storm sewer is buried, leaving clean out exposed where it turns to run parallel to drive.
|
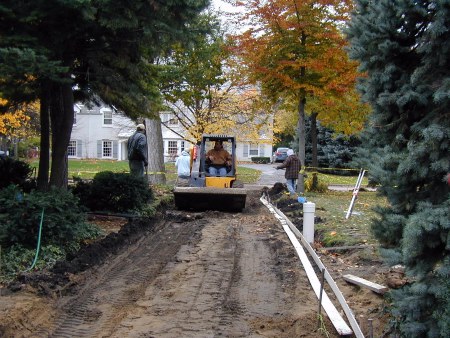 |
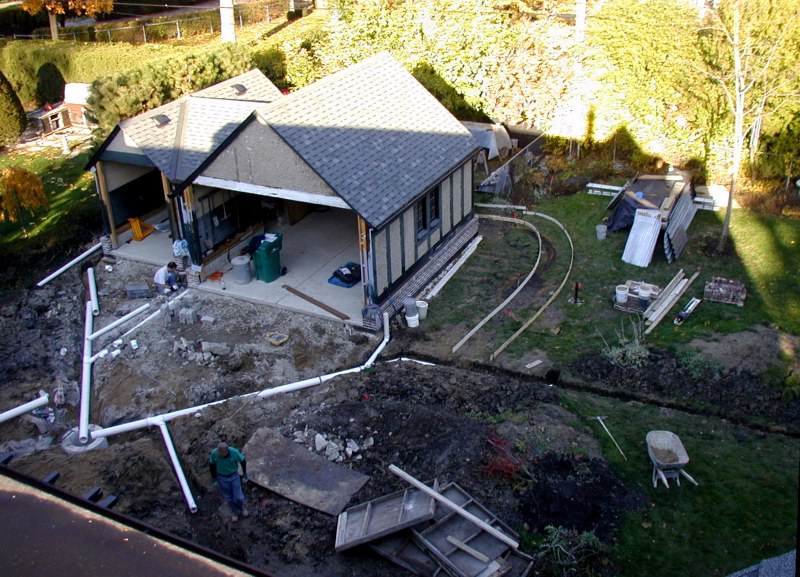
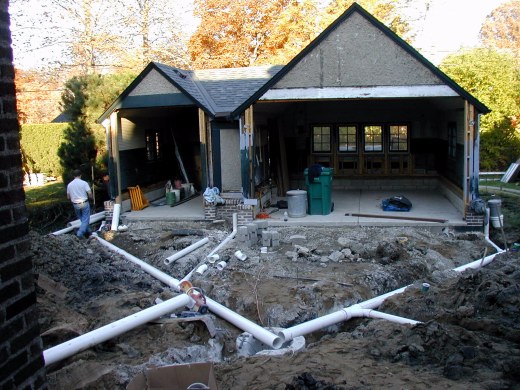 Lines being connected to sump in foreground.
|
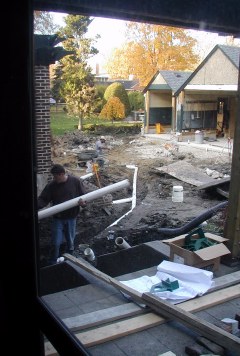 Pipe for down spout connections is placed in trenches.
|